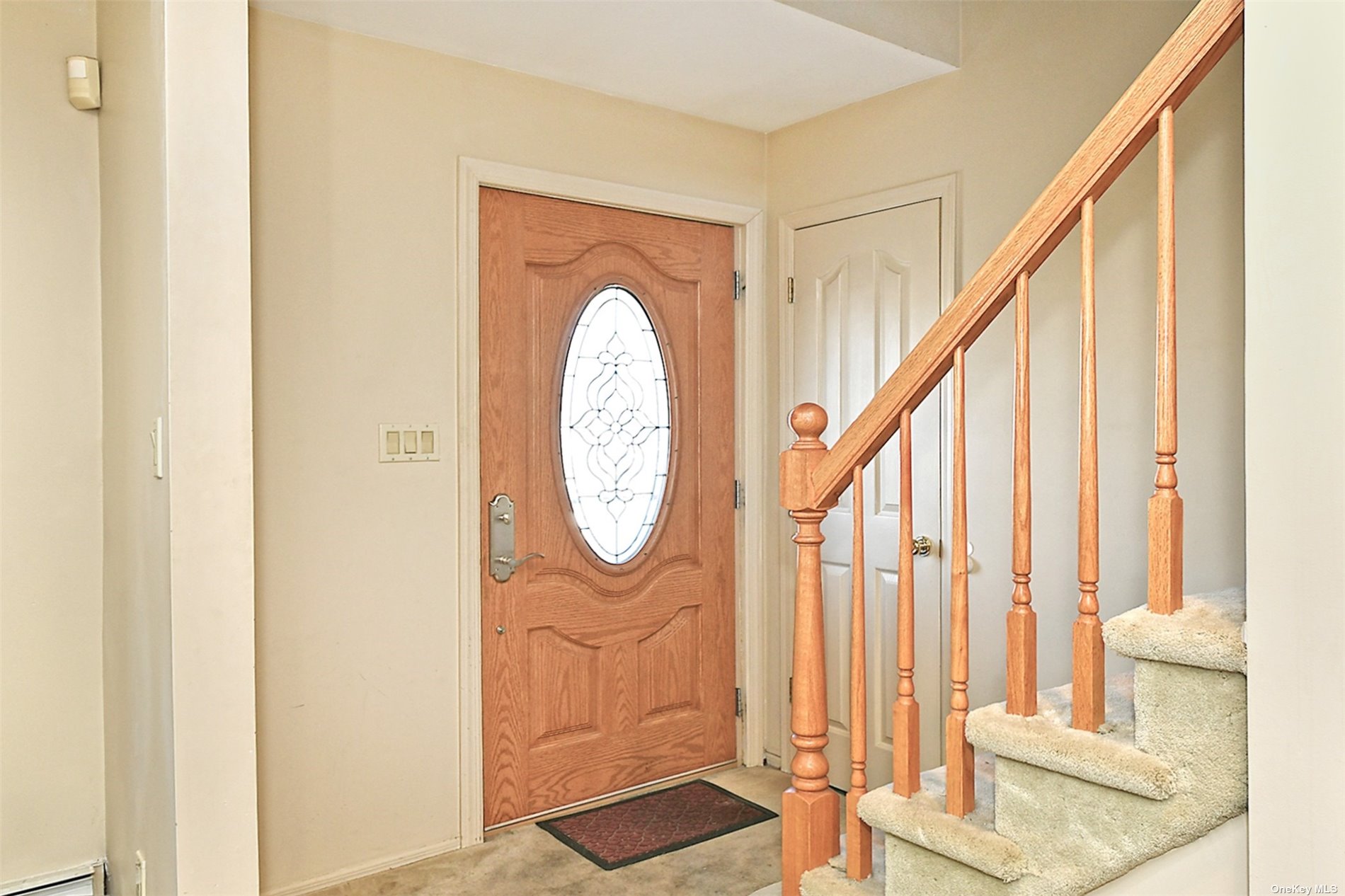16 Harkin Lane, Hicksville, NY 11801
| Listing ID |
11242770 |
|
|
|
| Property Type |
Residential |
|
|
|
| County |
Nassau |
|
|
|
| Township |
Oyster Bay |
|
|
|
| School |
Hicksville |
|
|
|
|
| Total Tax |
$11,298 |
|
|
|
| Tax ID |
2489-45-484-00-0024-0 |
|
|
|
| FEMA Flood Map |
fema.gov/portal |
|
|
|
| Year Built |
1954 |
|
|
|
| |
|
|
|
|
|
Step right into this charming 4 bed 2 bath expanded cape in Hicksville, boasting an inviting open layout perfect for hosting gatherings. This home features a well-equipped eat-in kitchen with gas cooking and a dishwasher, alongside a formal dining room enhanced by a vaulted ceiling, skylight, and bay window, creating an airy and bright space. There is a large spacious living room. A comfortable master bedroom and an additional bedroom, each with ample closet space. The first floor also includes a full bathroom complete with a jacuzzi tub. Upstairs, the rear dormered second floor offers a large bedroom with two closets, another well-sized bedroom with a closet, and a second full bathroom. Additional amenities include a partially finished basement, beautiful hardwood floors, overhead lighting, central air conditioning, a recently updated roof (7 years old), 200 amp electric service, an above-ground oil tank, a home security system, and inground sprinklers in both the front and back yards. The exterior features a private, fenced backyard with an awning, a deck, and a gas line for BBQs, complemented by a 1.5 car garage.
|
- 4 Total Bedrooms
- 2 Full Baths
- 1379 SF
- 0.14 Acres
- 6300 SF Lot
- Built in 1954
- Cape Cod Style
- Lower Level: Finished, Partly Finished
- Lot Dimensions/Acres: 65x100
- Oven/Range
- Refrigerator
- Dishwasher
- Washer
- Dryer
- Hardwood Flooring
- 8 Rooms
- Family Room
- Den/Office
- First Floor Primary Bedroom
- Hot Water
- Oil Fuel
- Central A/C
- Basement: Full
- Features: First floor bedroom, cathedral ceiling(s), eat-in kitchen, formal dining
- Vinyl Siding
- Aluminum Siding
- Has Garage
- 1 Garage Space
- Community Water
- Deck
- Fence
- Construction Materials: Frame
- Exterior Features: Sprinkler system
- Lot Features: Near public transit
- Parking Features: Private, Driveway, Garage
- Community Features: Near public transportation
- Sold on 4/15/2024
- Sold for $750,000
- Buyer's Agent: Jim L McIntosh
- Company: Complete Home Realty Inc
Listing data is deemed reliable but is NOT guaranteed accurate.
|





 ;
; ;
; ;
; ;
; ;
; ;
; ;
; ;
; ;
; ;
; ;
; ;
; ;
; ;
; ;
; ;
; ;
; ;
; ;
; ;
; ;
; ;
; ;
; ;
;